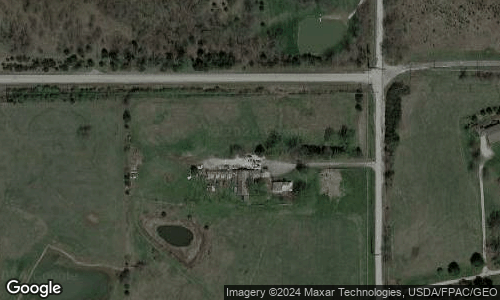Kansas City, MO — 816.550.7879
Randy Swope
Cell: 816.550.7879
Website
Itâs all about the VIEW, the LAND, and the great âGold Distinctionâ PIPER SCHOOLS.
$439,950
#gpc2477507 — Residential — Contract Pending
5424 N 115th Street
Kansas City, KS 66109 (Wyandotte County)
Piper School District
Enjoy quiet, PEACEFUL, BEAUTIFUL SUNSET views from your wraparound porch on this 6-acre property. The adjacent neighborâs multi acre property offers even more open space for your view. Plant a garden, have chickens (chicken coop included) and goats, or just enjoy your private peaceful surroundings. MAJOR UPDATES have been made to this cute, charming farmhouse. Renovations include a brand new full bath, ½ bath, NEW LUXURY VINYL FLOORING, electric fireplace insert, NEW HVAC, NEW HOT WATER HEATER, NEW ROOF, NEW ELECTRICAL PANEL, repaired exterior vinyl siding, new shutters, new interior paint, newer septic system, and stained wraparound porch. The kitchen, with a new Bosch dishwasher, is open to the living area. Bedrooms 2 & 3 are upstairs with a jack and jill ½ bath. The full bath and primary bedroom are on the main level along with the washer and dryer hookups making it convenient for main level living without stairs. For storage, the dry basement and 2-car detached garage/workshop are great for storage. The detached garage/barn can hold a lot more than two cars. The future vision for this property is to tear down the barn (sellers have bid of only $2500 for removal), sell the reclaimed wood, and build a Barndominium. The newly renovated farmhouse then could be used as âmother-in-lawâsâ quarters or as an investment property/Airbnb or long-term rental. This property is just minutes from The Legends retail shops and restaurants, Nebraska Furniture Mart, and Sporting KC soccer complex. Highway access to 435 makes it easy to get to Kansas City and everything it has to offer.

View on Google Maps
Interior Details
- Bedrooms:
- 3
- Total Baths:
- Full: 1 Half: 1
- Heating:
- Central Gas
- Cooling:
- Central Electric
- Fireplaces:
- 1
Exterior Details
- Acres or Lot size:
- 344x708x392x738
- Roof:
- Composition
- Architecture:
- Traditional
Legal Details
- Date Built:
- 1960

